济南民宿设计 | 偷得浮生半日闲 | 民宿设计
项目概述
项目名称: 济南民宿设计 | 偷得浮生半日闲
项目地点:济南
项目时间:2020.10
设计团队:博仁民宿设计研究所
参与深度:方案设计+建筑改造+软装设计+景观庭院设计
建筑面积:1500
项目性质:民宿设计
主要材料:木饰面、石材、仿木纹地砖、墙砖
*未经允许,请勿转载!
半亩花海民宿
jinan Island, shandong Private
shandong|2020.Oct.
「半亩花海民宿」位于山东省山水秀丽的济南市。民宿被一片花海围绕,这里早晨薄雾蒙蒙,如仙境般充满诗意,而到了夜晚,霞光将天空染成了红色,时光变得静谧柔和。
"Half acre flower sea B & B" is located in Laiwu District, Jinan City, Shandong Province. B & B is surrounded by a sea of flowers. In the morning, it's misty and poetic like a fairyland. In the evening, the sky is dyed red by the glow, and the time becomes quiet and soft.
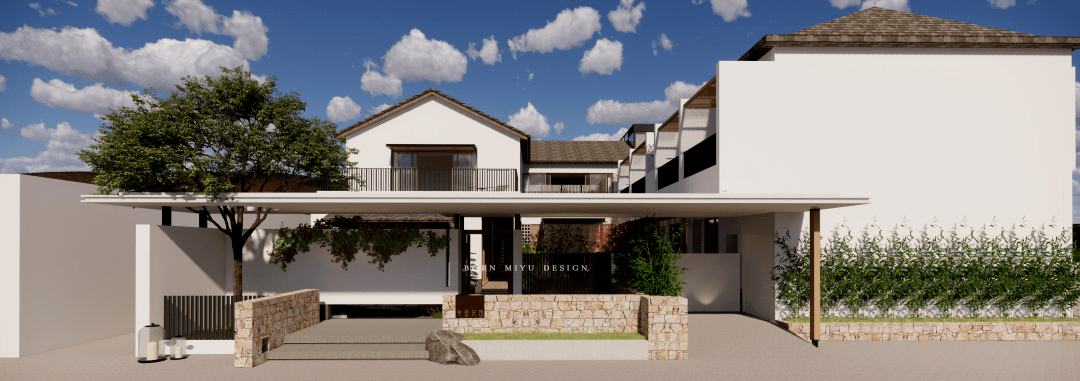
设计前的定位思考
Position Before Design
业主为当地人,他希望本项目在满足于都市人对于民宿文化和自然生活需求的同时,也将自己的故乡这方美丽的瑰宝介绍给更多外面的朋友。在此美好的愿景下,我们和业主一起将民宿的功能及之后的运营做了多次的讨论与调研,最终确定了其地域化、差异性、体验感、受众群等主要方向的定位,由此推导出设计所需要的具体功能和空间场所即:独院的客房、休闲大堂、多功能的庭院、影音室,酒窖,茶室,也由此期望做到更好的经营。
The owner is a local. He hopes that the project can meet the needs of urban people for B & B culture and natural life, and introduce his hometown to more friends outside. Under this beautiful vision, we and the owners have made many discussions and investigations on the functions of B & B and its subsequent operation, and finally determined the orientation of its regionalization, difference, sense of experience, audience and other main directions, thus deriving the specific functions and space required by the design, that is, the guest room of the single courtyard, the leisure lobby, the multi-functional lawn, and the audio-visual room, Red wine room, tea room, also expect to do better management
▼庭院
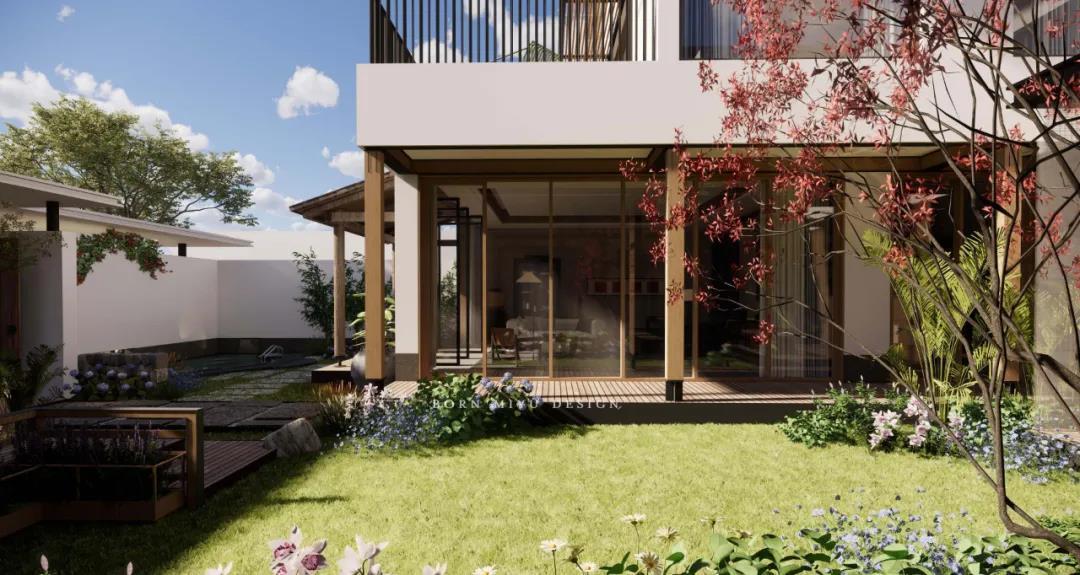
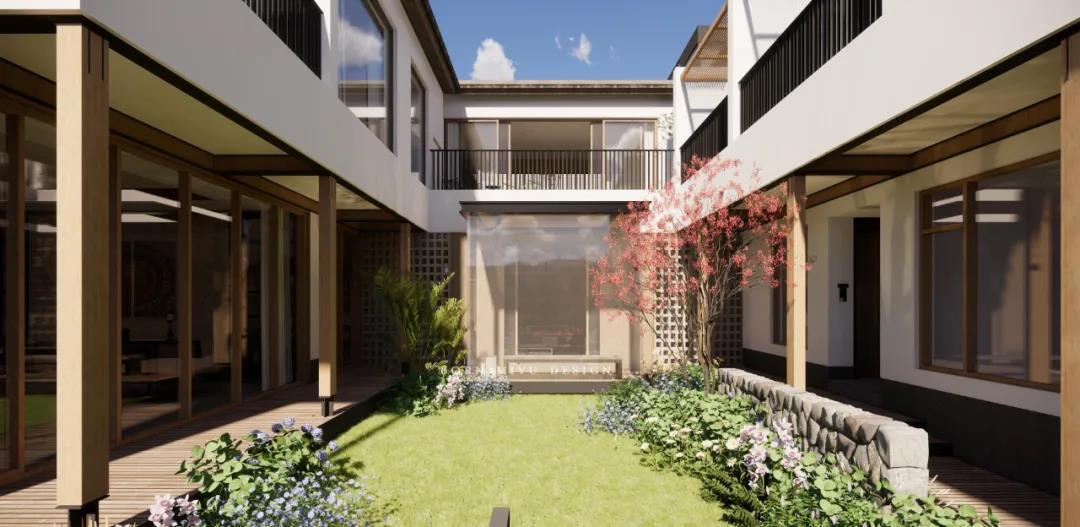
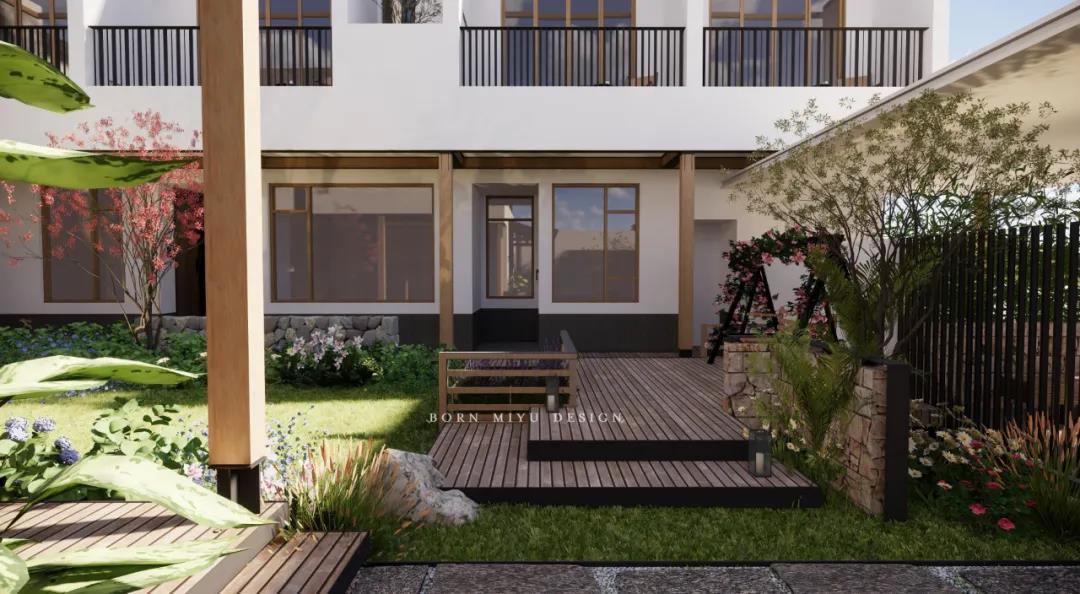
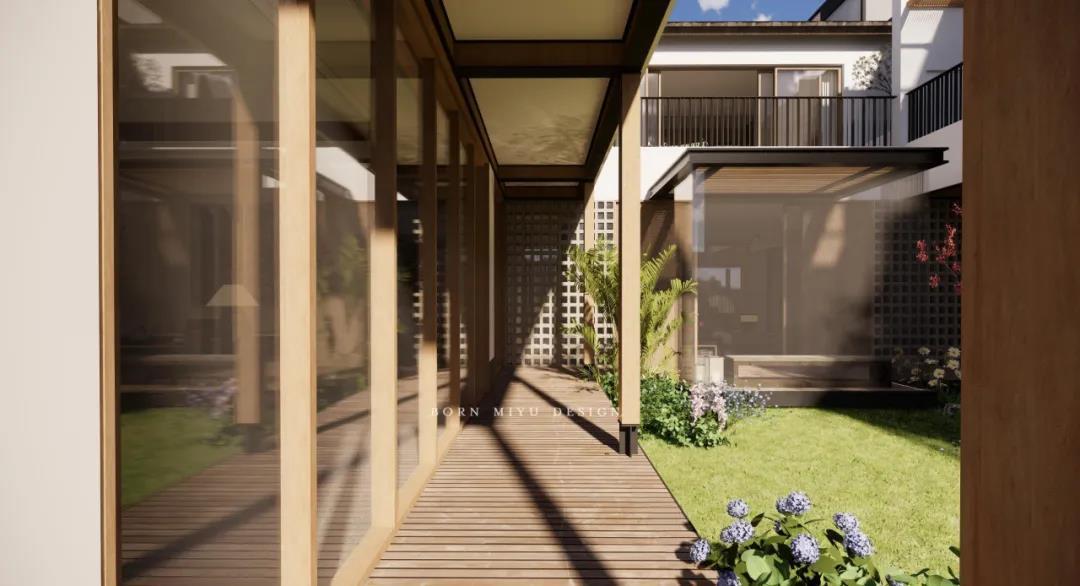
「半亩花海」的建筑通体呈白色,结合山东传统建筑结构进行创新,融合在当地建筑群中。在建筑材料运用上,利用在地化的材料变成一种建造策略,当地的老石化老砖墙做建筑砌体榆木做板材都是一些在地化的材料,方便就地取材,回收利用,再生环保。
The architecture of "half an acre of sea of flowers" is white in color. It combines with the traditional architectural structure of Shandong to innovate and integrate into the local architectural complex. In the use of building materials, the use of localized materials has become a construction strategy. The local old Petrochemical brick wall as building masonry and elm wood as board are all localized materials, which are convenient for local materials, recycling and environmental protection.
▼庭院步道
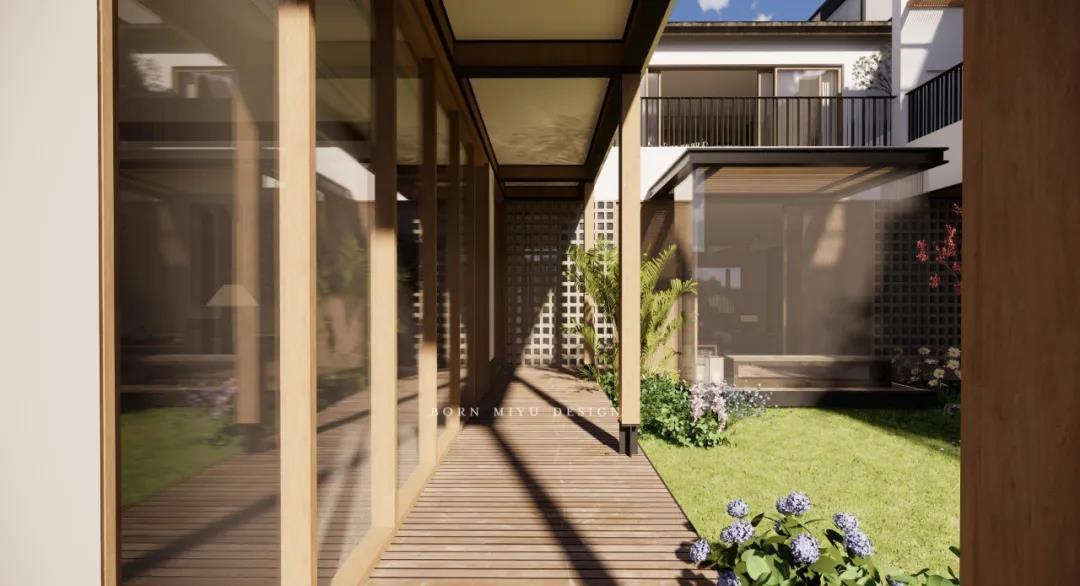
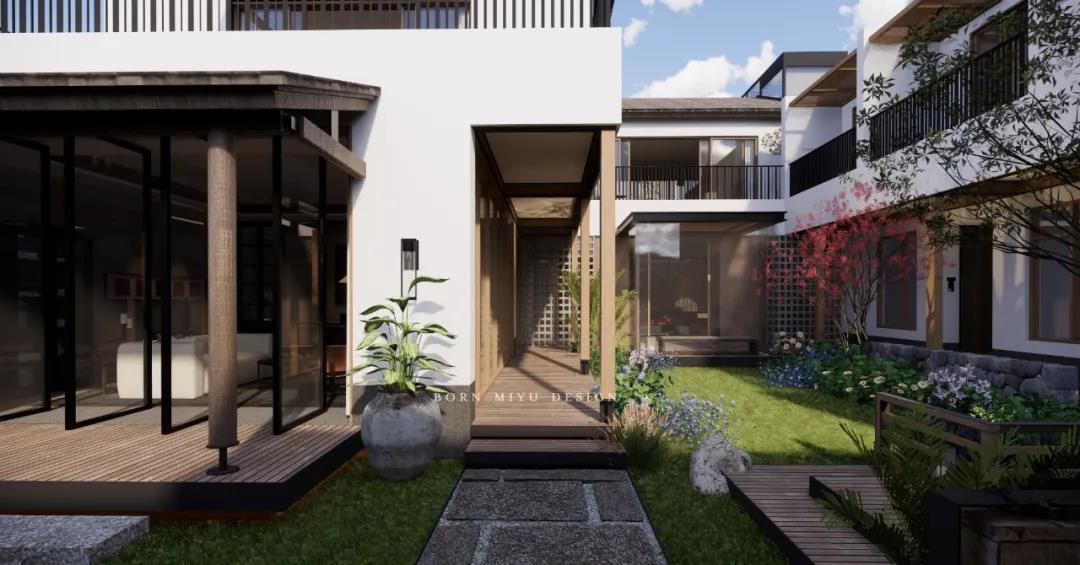
闲坐院内,谈笑有鸿儒,往来无白丁。树阴下,山风吹拂、昆虫鸣唱,无论是心静还是心动,盛夏的半亩花海都凉快得自在悠然,不管白天如何太阳暴晒,入夜便凉风习习。
Sitting idly in the courtyard, there are great scholars talking and laughing, and there are no white men coming and going. Under the shade of trees, the mountain wind blows and insects sing. Whether it's quiet or exciting, half an acre of flower sea in midsummer is cool and comfortable. No matter how the sun is exposed during the day, it's cool at night.
▼公共大厅
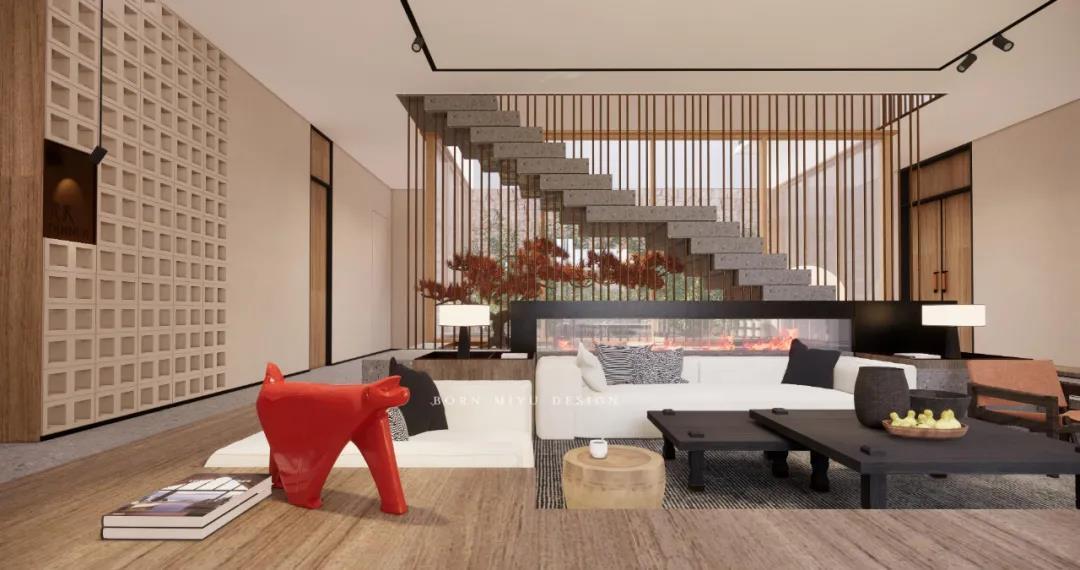
一层的公共区域划分为厨房、阅读区、以及沙发休息区,空间整体色调充满自然的朴素感,设计师希望来到这里能够让人们停下脚步,感受自然的气息。一个黑色的壁炉展现在眼前,与远处的自然美景相互照应。
The public area on the first floor is divided into kitchen, reading area and sofa rest area. The overall color of the space is full of natural simplicity. The designer hopes that people can stop here and feel the breath of nature. A black fireplace is displayed in front of us, and the natural beauty in the distance takes care of each other.
▼酒窖
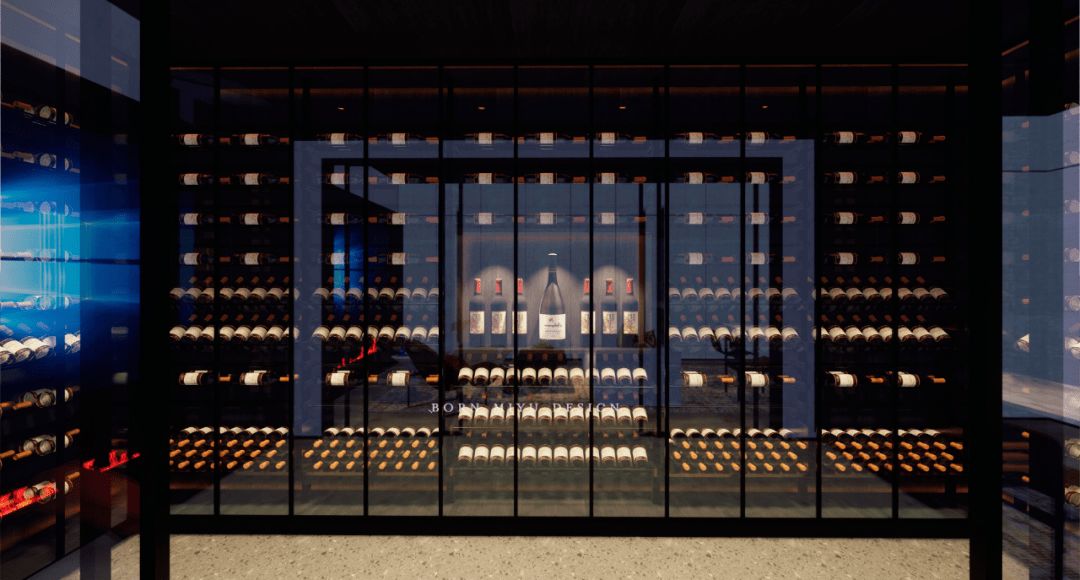
▼影音室
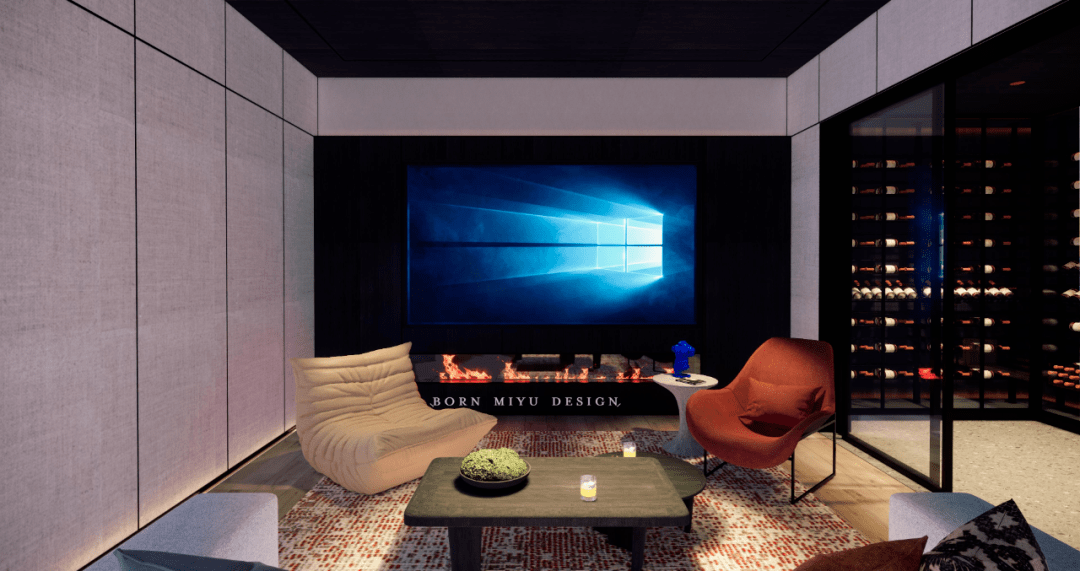
这里有书籍、红酒、咖啡和茶,懒懒地坐在舒服的沙发上,发呆、看书、聊天,坐上一下午。
Here are books, red wine, coffee and tea, sitting lazily on the comfortable sofa, in a daze, reading, chatting, sitting all afternoon.
▼客房
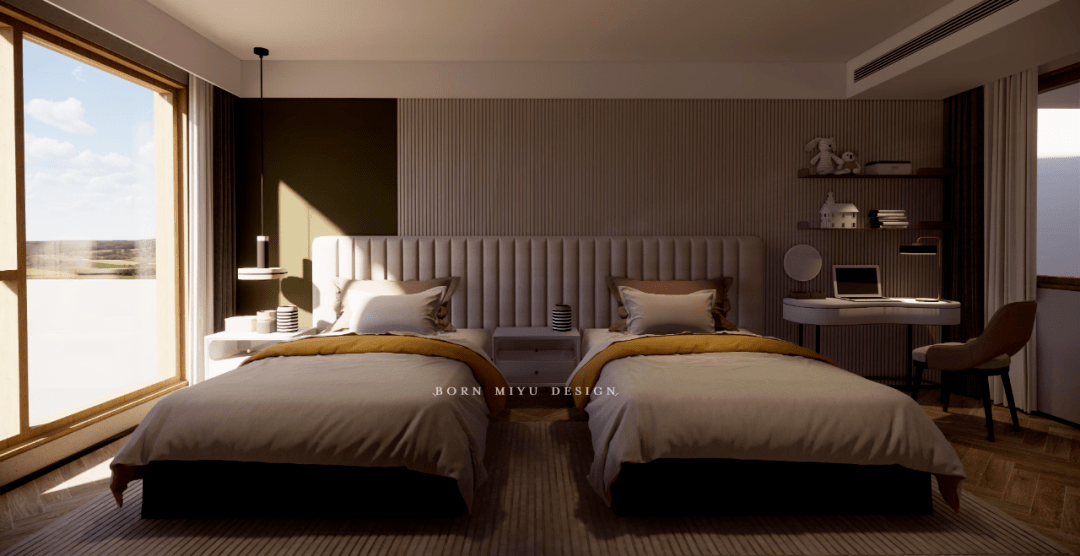
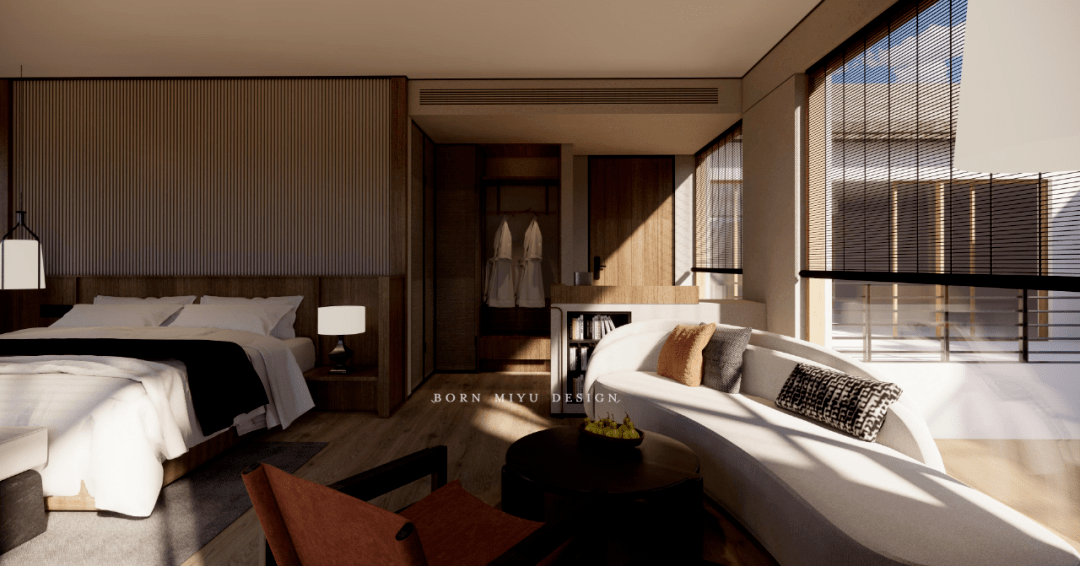
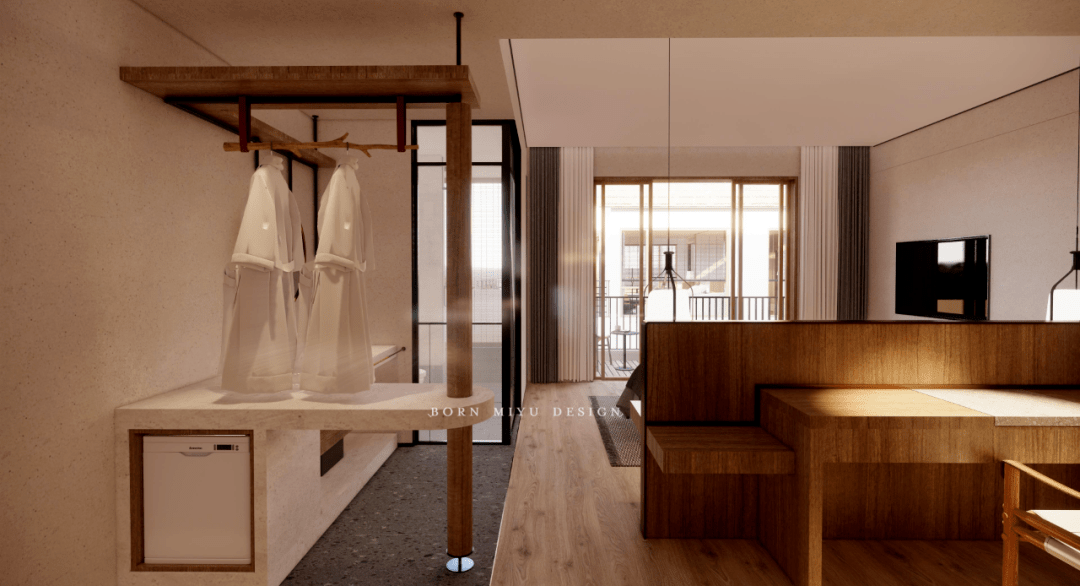
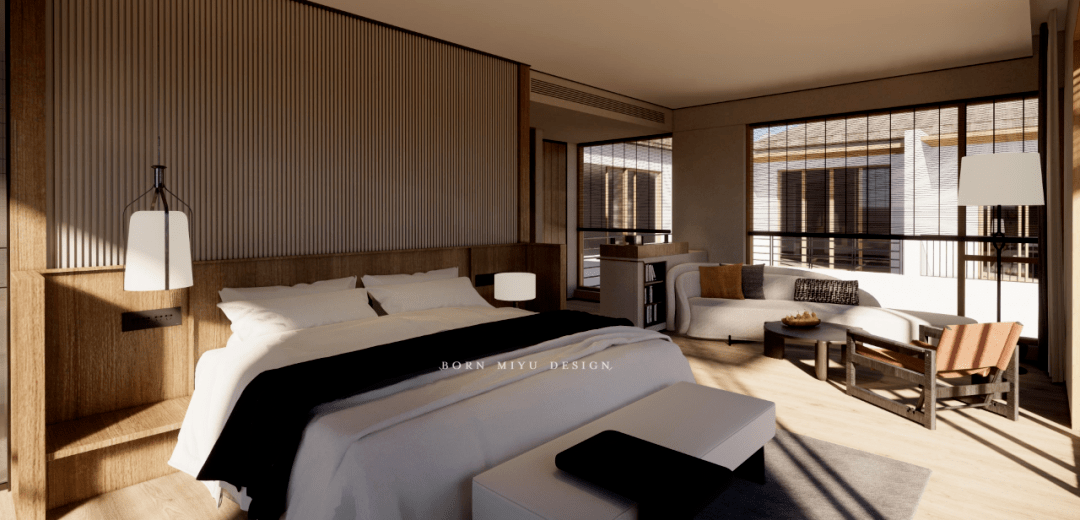
每一间客房的窗外都是极富绿意的美景,让光线、景观通过不同的方式进入到室内。无关奢华也无关慵懒,只是让你离开浮躁的城市,悠然躺在床上,眺望远方风景,放松和放空。
The windows of each guest room are full of green beauty. Within the scope of the structure, we set different sizes and shapes of windows on the wall, roof and teahouse to let the light and landscape enter the room in different ways.
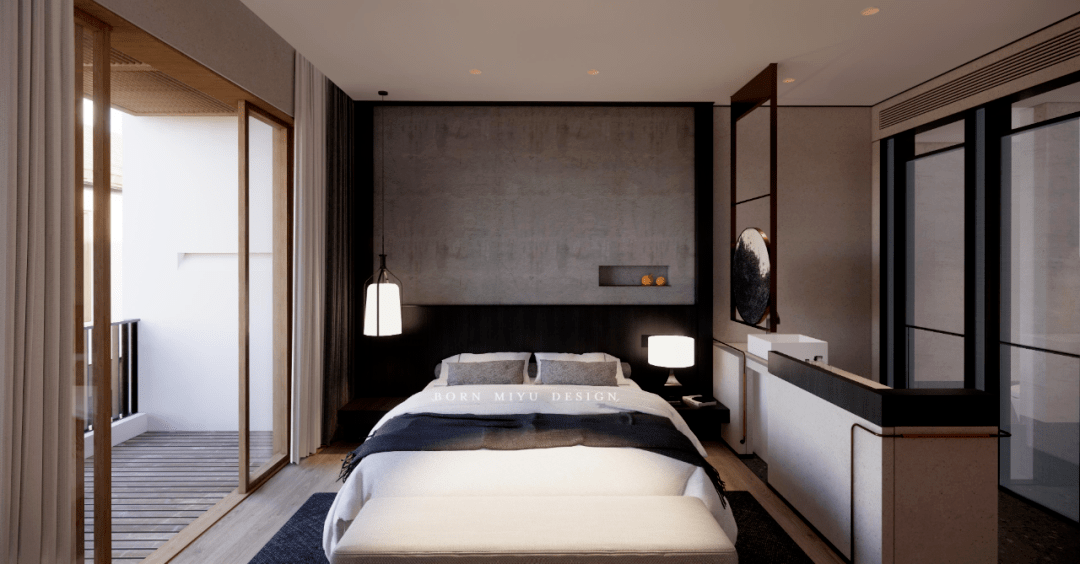
Life is not only about the present, but also about the poem in your heart and the distance. Never forget what you want. Don't let the hustle and bustle of life trap you to meet the pace in the distance. To stop is often for a better start.